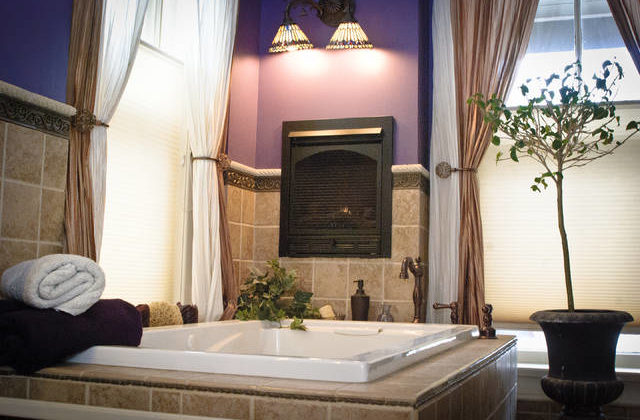
Amidonian creates beautiful, inviting home transformations
By D. Anthony Botkin





Turning unattractive areas into inviting living spaces to match the taste of the client is Amidonian’s specialty.
“Our sweet spot is really kitchens, fireplaces and bathrooms,” said Roxanne Amidon, the dreamer and designer half of the husband and wife team. Charlton, her husband, is the builder that breathes the life into her designs.
“Charlton was already doing plumbing and tiling for gas fireplaces,” Roxanne said. “Why not expand into bathroom and kitchens?”
Charlton is a certified gas installer through the National Fireplace Institute.
More than ‘fixes’
Roxanne works with homeowners from the start. Once she has a design, she goes with clients to pick out tile and other items.
“We just don’t do fixes, we want to make it so it will last,” she said.
Once, after remodeling a kitchen for a client,“the woman cried with happiness” when she saw the finished kitchen, Roxanne said.
Their list of services includes flooring, tiling, carpeting, back splashes, design consulting and color scheme help.
The two pride themselves on being able to work with the tough spaces.
Pride in their work
One of the tougher projects was installing a full bathroom under a basement stairway.
“It earned the respect of the inspector in town,” Charlton said. The inspector took a photo of it. “I like when one of the inspectors takes a picture of something I did.”
In Delaware alone, the company has installed 25 gas fireplaces in clients’ homes. Roxanne said most of their clients are in the city and Amidonian works with all the local vendors.
The couple lives and works from their renovated 1871 Victorian home in Delaware that has become a portfolio of their work.
Roxanne and Charlton were lured into doing renovations by their friends.
“Friends would walk through the house and ask if we could do the same for them,” Roxanne said. “From there, it snowballed into inside and outside living spaces.”
Plenty of fireplaces
When clients enter the house, they will notice an old black and white photograph hanging in the foyer. The photo is of their house in a time when Winter Street was nothing more than a dirt road.
Roxanne said the house was built long before natural gas was in the house.
“It was added later,” she said.
Roxanne said the house was sectioned off into apartments with a fireplace in each one. Their house boasts nine fireplaces in total.
Charlton has updated all of them with a vent-free gas fireplace that gives each room a cozy feel.
“We’re known for turning ugly fireplaces into beautiful ones,” Roxanne said, bragging about her husband’s work.
Their dining room, with an eloquently set table, has tons of natural light spilling from two large windows on either side of the fireplace. The walls of the room are painted peacock blue. Roxanne said she wanted to match the blue spec in the rug that flows out from under the dining room table.
Inside the home
Roxanne said she finds items she likes and then renovates a room around those, making it a focal point in the room.
The kitchen’s warm, wood-grain cabinets and deep, rich yellow walls are renovated to match the sunflower painting that hangs on the wall over the cabinets and stove.
“The painting is the focal point of the room,” Roxanne said.
The kitchen’s sunflower color theme is shared with the breakfast nook.
Centered in the middle of the hardwood floors stands an island bar with two beer taps on the corner for serving the finest ales or lagers. Snug in the corner is one of the gas fireplaces, which adds to the charm of the room.
Up the staircase from the foyer entrance reveals more of the combined talents of Roxanne and Charlton Amidon. The guest bedroom at the top of the stairs has an adventurous safari theme.
The walls are light green, and cherry wood floors are covered with a faux giraffe print rug. A large red deer’s head is mounted on the wall above the mantle.
Every space in the old Victorian house has a unique personality.
“We design to fit personal spaces,” said Roxanne, as she gave a tour through their home.
The master bedroom has the same rich, cherry wood floors with floor to ceiling wood paneling giving the room an eloquent look. The fireplace’s white wood mantle is decorated in a theme of masquerade masks. The chimney is painted a royal purple which adds to the eloquence.
The master bedroom’s walk-through closet, with its floor to ceiling wood cabinets, leads to the master bathroom with one of the five very wonderfully designed sinks and a fireplace at the head of the tub to keep warm by when exiting the water. On the opposite side of the room is a water closet and traditional shower.
From the two-story deck it can be seen that the backyard has been designed as an extension of the house’s living space. Next to the pool is an outdoor kitchen and a two-sided fireplace to sit around on a chilly night. The wrought iron adorning the outdoor living space was all custom fabricated by Charlton.
ID, 'source', true); $sourcelink = get_post_meta($post->ID, 'sourcelink', true); $sourcestring = '' . __('SOURCE','gabfire') . ''; if ($sourcelink != '') { echo "
$sourcestring: $source
"; } elseif ($source != '') { echo "$sourcestring: $source
"; } // Display pagination $args = array( 'before' => '' . __('Pages:','gabfire'), 'after' => '
', 'link_before' => '', 'link_after' => '', 'next_or_number' => 'number', 'nextpagelink' => __('Next page', 'gabfire'), 'previouspagelink' => __('Previous page', 'gabfire'), 'pagelink' => '%', 'echo' => 1 ); wp_link_pages($args); // Display edit post link to site admin edit_post_link(__('Edit','gabfire'),'','
'); // Post Widget gab_dynamic_sidebar('PostWidget'); ?>